Santa Monica Canyon Home Recreation / Restoration
ARCHITECT: STEPHEN OLSON
CLIENT: WITHHELD
SQUARE FOOTAGE: 2800
BEDROOMS: 4
BATHROOMS: 3
This residence pays homage to its Shingle Style roots. Although the architect typically leaned towards designs that are classic modern, postmodern, and beyond, he did not have the heart to demolish and replace the home when it was very heavily damaged by the 1991 earthquake. That was because of its historical significance to Santa Monica Canyon.
Shingle Style roots: Although somewhat more prevalent in the New England region, Shingle Style as it has been labeled is characterized by closed eaves, relatively simple wooden exteriors and very rich interiors which often merge different vernaculars. In this case Art Deco, Spanish Mediterranean with a splash of Cape Cod can be witnessed in the structure. It was originally designed by a woman architect in 1937 which was something quite rare for the time.
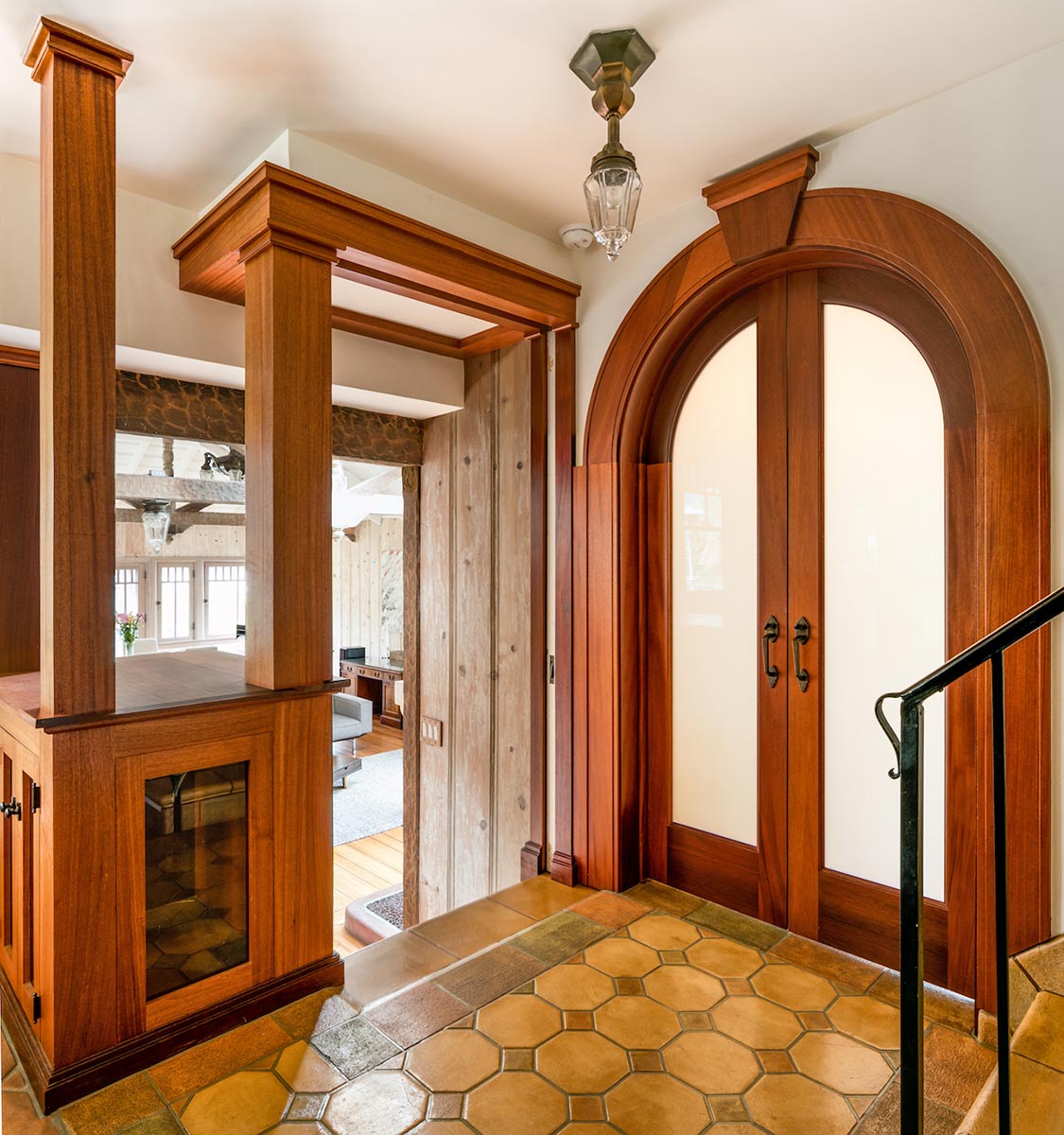
Features:
- Mahogany woodwork
- Magnesite floors and baseboards (faux tile)
- A ballroom style living/ dining room having
cathedral ceiling, with Spanish - Mediterranean trusses
- Fully modern kitchen
- Maids-quarters
- Art tile from the 1920s (pre-dating the house)
- Ocean adjacent
- Handmade German light fixtures
- Skylights
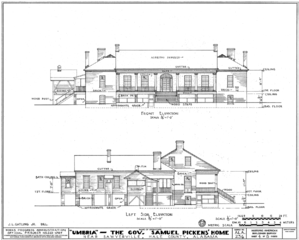

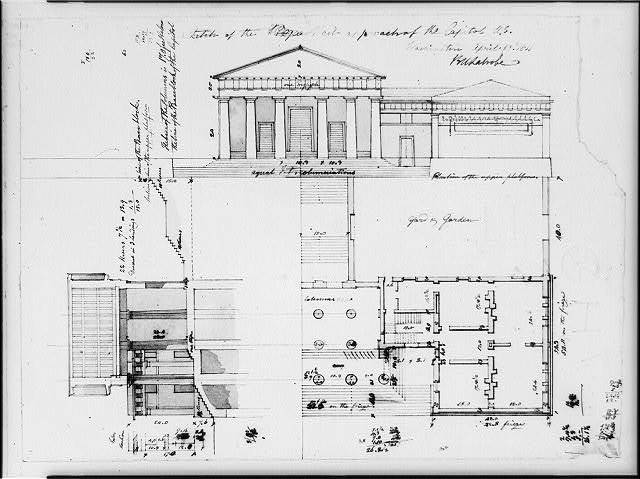
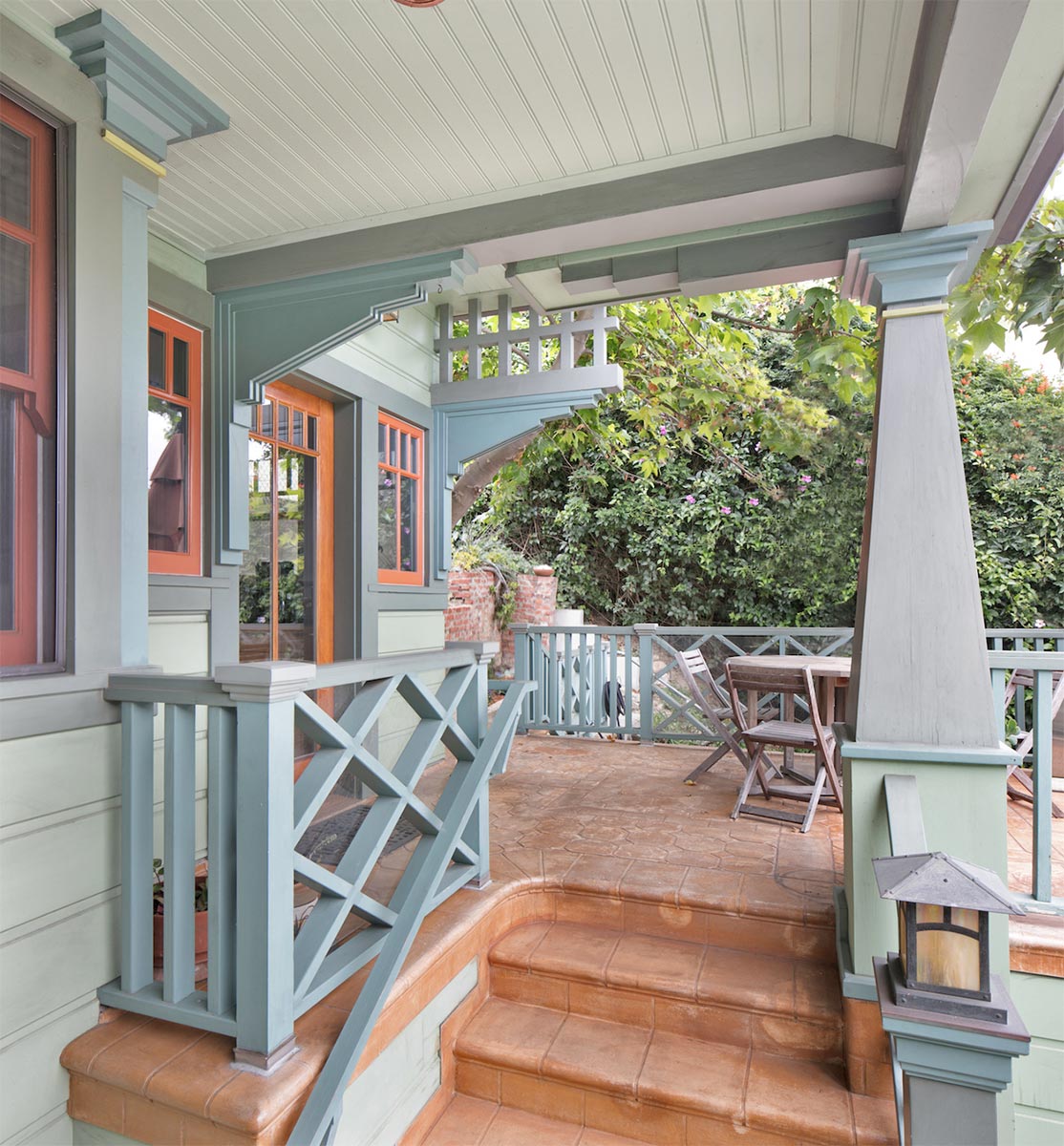
In reconstructing the home, the architect made it truly Shingle Style. The original clear horizontal redwood shiplap siding was uncovered and brought back to life. All of the openings on the living room/kitchen level were replaced with new re-designed fenestration. The leaded glass in the living room was restored by Judson Studios. The flooring which looks like tile in stairway and bedroom beyond is actually an archaic material called magnesite. It is quite rare to see it on interior floors and even rarer to see it re-created. Although there are some small areas of
The kitchen was completely reconfigured. The front of the kitchen and nook were enlarged by about 5 feet. The maid’s quarters on the ground level (not in the photos) and the kitchen level
The Living/ Dining Room was separated by walls and a sliding door from the nook and stairway. That interface got a major redesign with mahogany woodwork, arched glass door

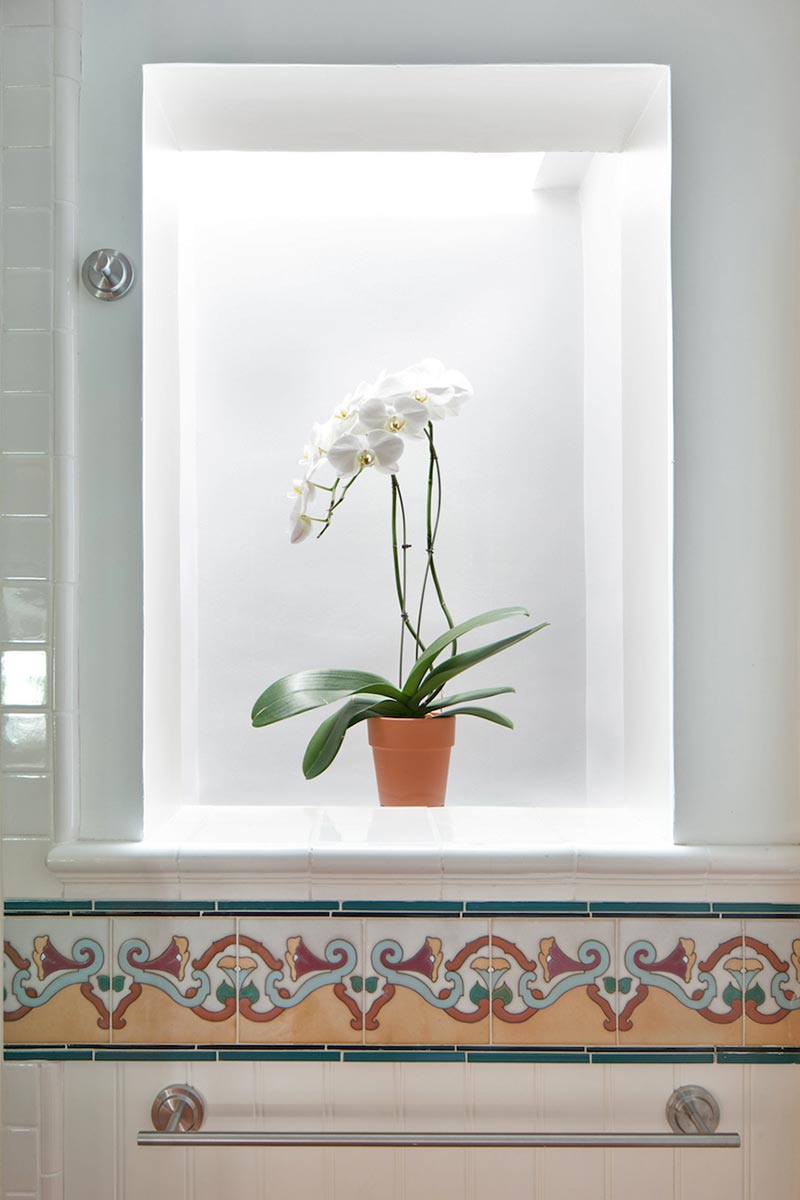
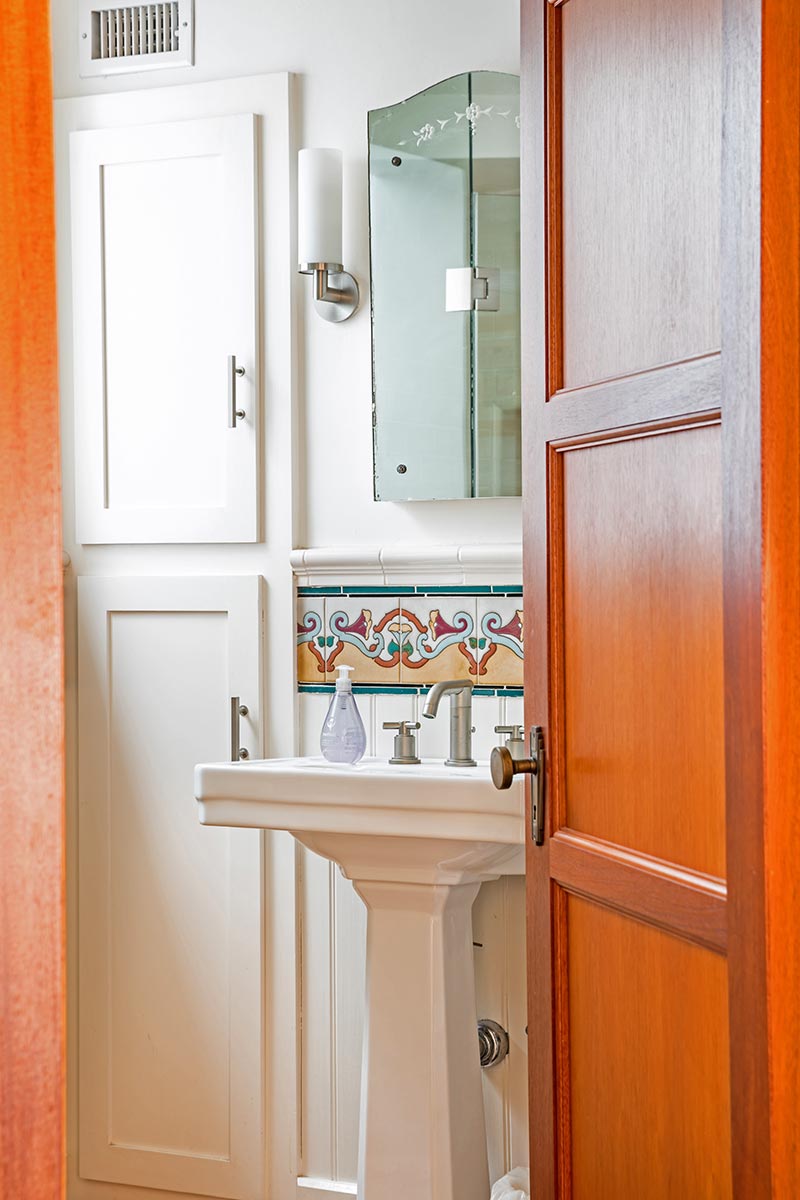
Connect with Us
Share Your Vision
Tell us about your needs and desires! We love to enrich people’s lives with our architectural designs and extended services. Take a moment to share with us your ideas and needs.

