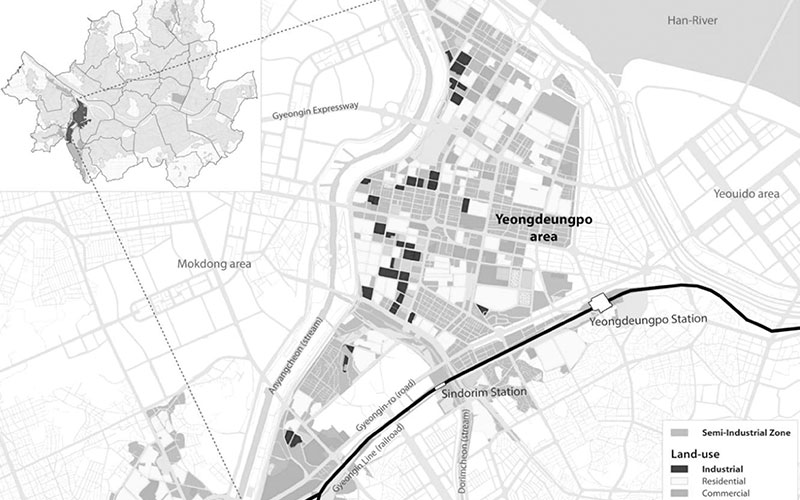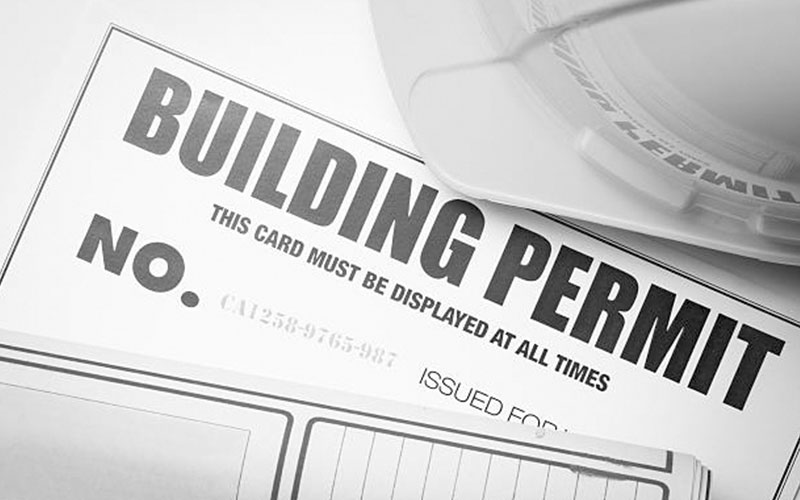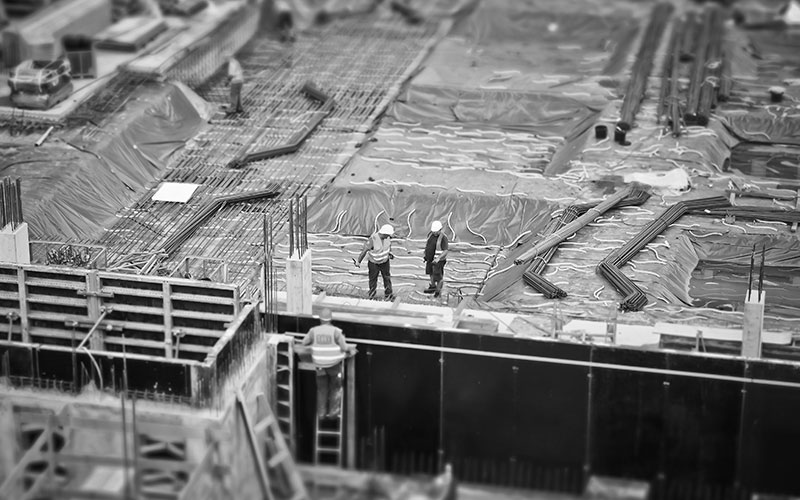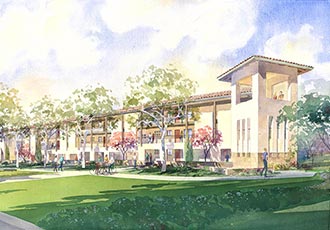Services
Olson Architects is a full-service Architectural studio specialized in high-end residential, multi-family, and commercial design. We pride ourselves in truly listening to our clients’ needs and making their life easier. In essence, we take the hassle out of building by taking care of building permits, contractors, and the numerous details that are associated with building a custom home or building.


Our Services Include:
CUSTOM RESIDENTIAL, MULTI-FAMILY, AND COMMERCIAL DESIGN

Planning
- Including feasibility studies
Architectural Planning begins when the site and the type of the building or buildings have been determined. The cost of the project can be pre-defined by the owners and/or managers of the project. However that is often determined with the assistance of the architect.
The site involves the varying behavior of the natural environment that must be adjusted to the unvarying physical needs of human beings; the type is the generalized form established by society that must be adjusted to the special use for which the building is required; the cost implies the economics of land, labor, and materials that must be adjusted to suit a particular sum.
Thus, planning is the process of particularizing and, ultimately, of harmonizing the demands of environment, use, and economy. This process has a cultural as well as a utilitarian value, for in creating a plan for any social activity the architect inevitably influences the way in which that activity is performed.

Land Entitlements
- Subdivision or Lot Split
- Rezoning
- Zoning or Building Variances
- Conditional Use Permits
- Utility and/or Road Approvals
- Landscaping
Land entitlement is the legal process of obtaining approvals for your development plans. This process can be lengthy, complicated, and at times, expensive. But it’s a vital part of the development phase because it helps determine what can and can’t be done with the property. In other words, entitlement can make or break your project. Simply put, entitlements are a legal agreement between you and the governing municipality to allow for the development of a certain building type. Entitlements will detail the function, density and the setback requirements for your property.
Entitlement is important:
Before a project can commence, you must be granted permission from local regulatory agencies and the community. It is crucial to be prepared for this stage of the development process, as you may be asked many questions from city planners, local residents and government leaders. If you are not prepared to answer these questions, you may have issues obtaining the permission you need to move your project forward.
Without the appropriate entitlements, you can’t legally move forward with your project. To convince local officials and residents that your project will benefit the community, you’ll need the help of experienced professionals

Architectural Design
- Custom Residential
- Multi-Family
- Commercial, including office, retail, or restaurant
Our firm is among the best design firms in the country. Our process is to take your dreams, desires, and special requirements and make them into a beautiful and cohesive design that you will enjoy for a lifetime!

Building Code Consultation
- Determining maximum building area and Preliminary Code Parameters
- Determining height restrictions, zoning restrictions, and any special district requirements
- Fitting your project into the Code Parameters
Complying with the relevant and necessary building, planning, and zoning codes is critical to the success of your project. In addition, there may be state, federal, of special district restrictions. Our years of experience in this area can guide you through the process seamlessly.

Working Drawings
- AKA Construction Set
- Permit Set
- Structural Drawing
Working Drawings are the language and back-bone of architecture and construction. They allow permits to be issued and determine the final shape form, structure, and systems of the building.

Permitting
- ABR (Architectural Board of Review) Presentations and Representation
- Residential, Commercial, and Retail
As noted under Code Consultation, a building can’t be built without permits excepting for maintenance.

Job Observation – Administering the Contract
- Tracking the Work progress
- On Site assistance with Contractors, Change Orders, Payment requests and decision making
In the architectural/ engineering and construction business this is known as Job Observation. Construction is complex and can be expensive. You will want your architect in your corner making sure that the plans are followed, the design is carried out, and that there are no unnecessary change orders (extras). In addition, during construction there will be inspections by government agencies, most commonly Building and Safety. We in conjunction with the general contractor will navigate this for you and make sure you have all the necessary approvals and are not being asked for more than is necessary.

Disaster Recovery
- Dealing with Insurance
- Getting the money that you deserve to rebuild or buy new or move on with your life. Actual Cash Value. Do I need Xactimate?
- Reconstruction of plans for estimating
- A comprehensive realistic cost for rebuilding or an insurance claim




