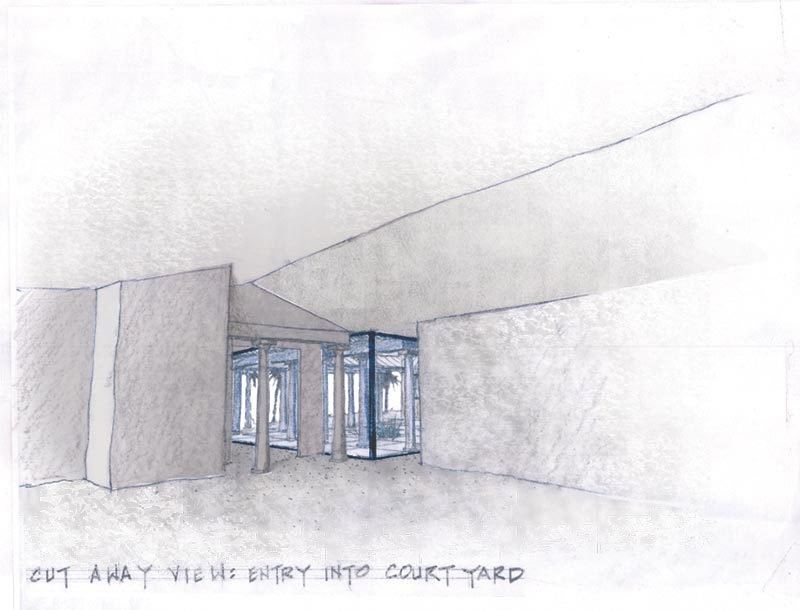
Picacho Lane, Montecito Residence
A Moroccan inspired Passive Solar home.
PROJECT: TOTAL REMODEL, ADDITION, AND RECONFIGURATION INCLUDING NEW CENTRAL COURT
ARCHITECT: OLSON ARCHITECTS
CLIENT: PRIVATE OWNERS
SQUARE FOOTAGE: 5900
BEDROOMS: 3
BATHROOMS: 4
CONSTRUCTION COST: WITHHELD BY REQUEST

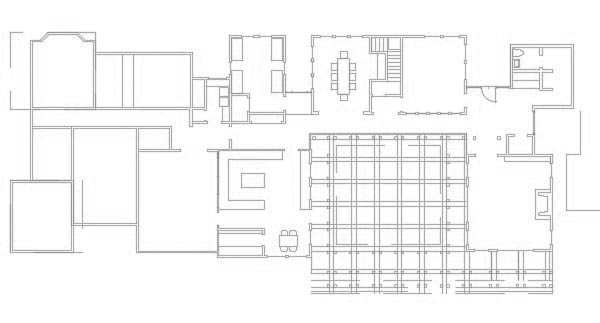
Inspired by Moroccan, Indonesian “Black and Whites”, Caribbean, and a touch of the English Campaign Period. The interests of the owners in all of those created significant design challenges. However, the design was pulled off with mastery.
The exterior forms of this design are inspired by a Moroccan tent encampment around an Oasis. As the concept took shape, it was the client’s love of architecture from their travels abroad to Morocco, Syria, and the Far East that fueled the relaxed conversations. The client’s love of the interiors of the Black and White estates of tropical Singapore was an additional inspiration. Black and White estates achieved much of their character and charm through natural ventilation and light coming from multiple locations. Such design elements dovetailed well within the practice of Olson Architects and created beautiful elements incorporated in the design of Picacho Lane.
In addition, the design incorporates passive solar heating and natural cooling through continuous operable skylights spanning the length of the main circulation corridor, operable clerestories, solar orientation, and thermal mass walls. All of the public living spaces share views to the generous south facing courtyard which doubles as an outdoor room for both entertainment and casual family relaxation. The music room on the second floor is accessed through a hidden stairway and has its own exterior deck with mountain and ocean views. The den called ‘the club room’ gets its concept from outpost clubs seen in the classic “Out of Africa”. Pragmatically, the efficient flow of circulation and the public or private nature of the spaces are important elements that are crafted into the design.
The seemingly eclectic concepts form a seamless cohesive whole in this comfortable home on the Santa Barbara mountainside.
While the inspirations are epic, the spaces are modest in comparison to the standards of similar Southern California homes and especially compared to neighboring Montecito estates. The young family was mindful of building in a sustainable way.
Inspiration
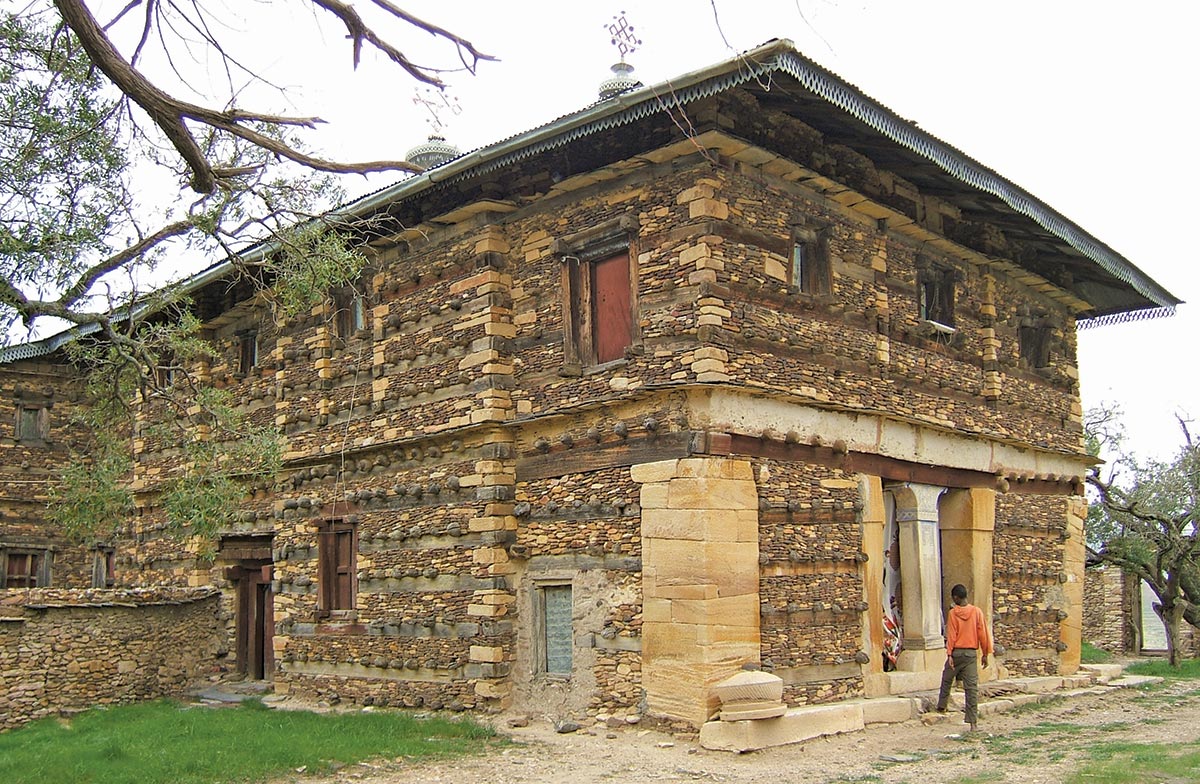
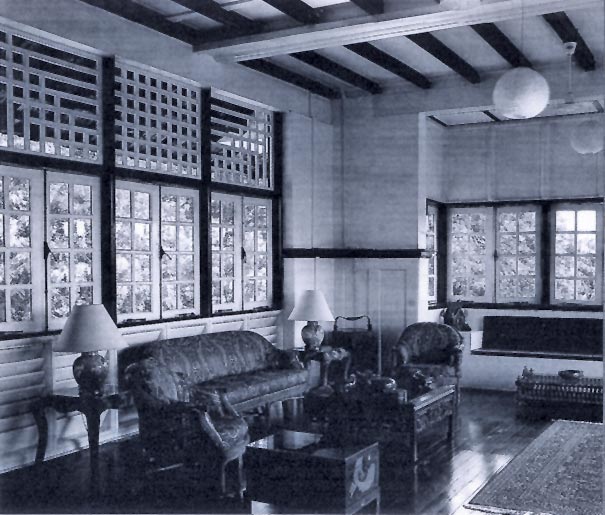
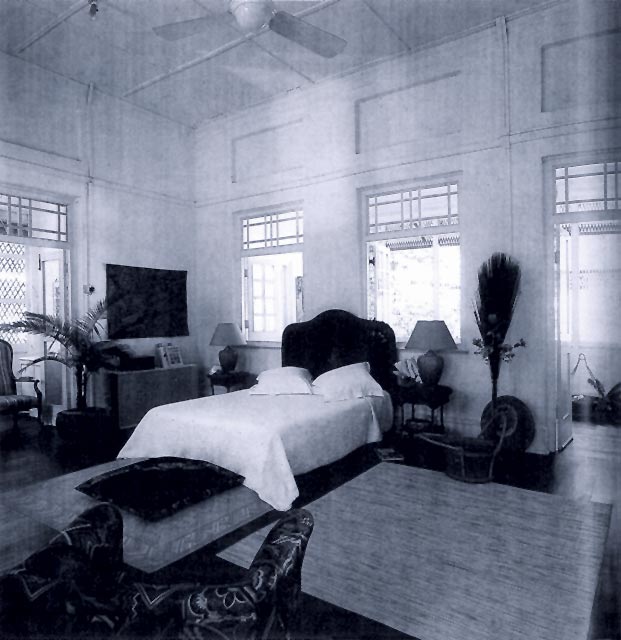
Connect with Us
Share Your Vision
Tell us about your needs and desires! We love to enrich people’s lives with our architectural designs and extended services. Take a moment to share with us your ideas and needs.

