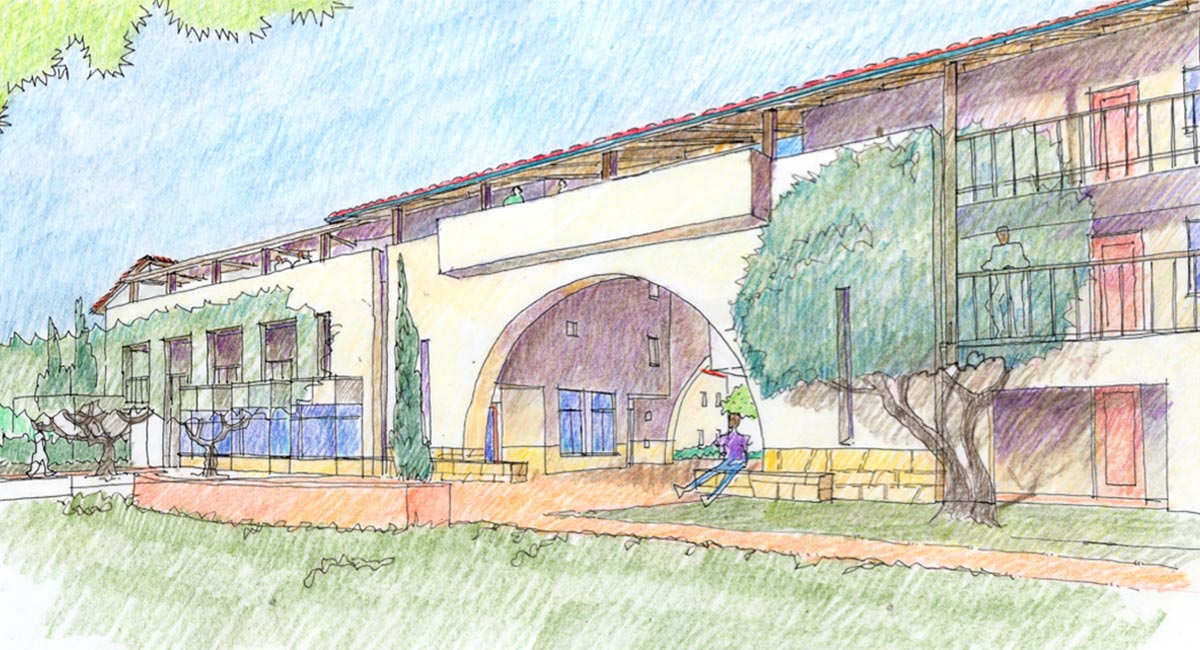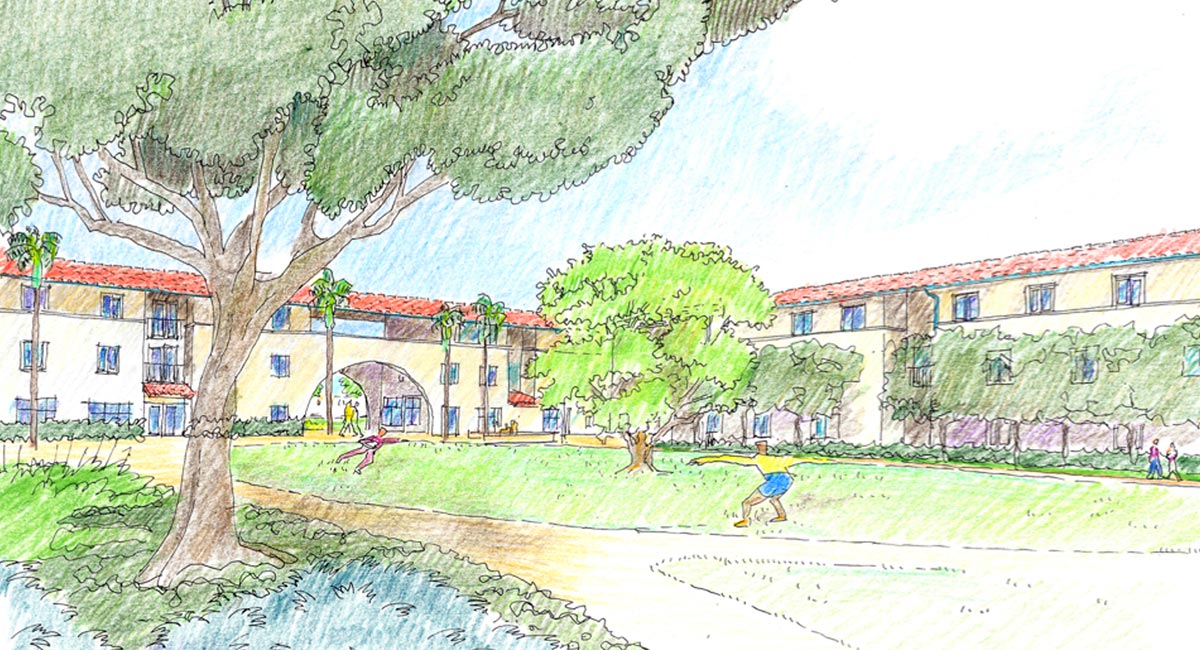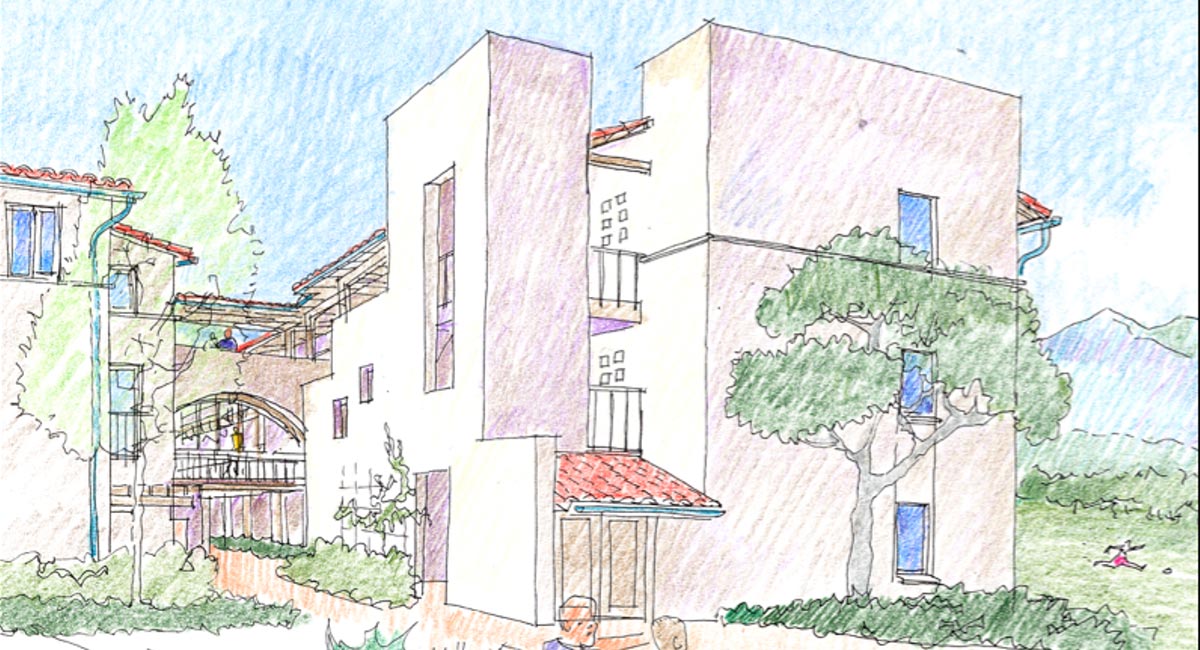Commercial/Multi Family – UCSB San Clemente Graduate Student Housing
OWNER: University of Southern California Santa Barbara
CREDIT: Fields Devereaux Architects
OLSON: Project Manager/ Project Architect
At the direction of the California State Board of
While architects typically don’t like to be told what a design will look like, the design team decided to take some inspiration from legendary architect Irving Gill who

The project spans the area of 4 city blocks. It was a
steam piping, roads, and infrastructure.
The project won a green award for the use of beautiful yet
Project Description:
- All new approx. 350 Units
- 22 buildings connected by bridges
- Including:
- A 4 story parking structure
- A Recreation Building
- A wetlands restoration and reclaimed water for irrigation
- Multiple courtyards
- Its own steam heating plant

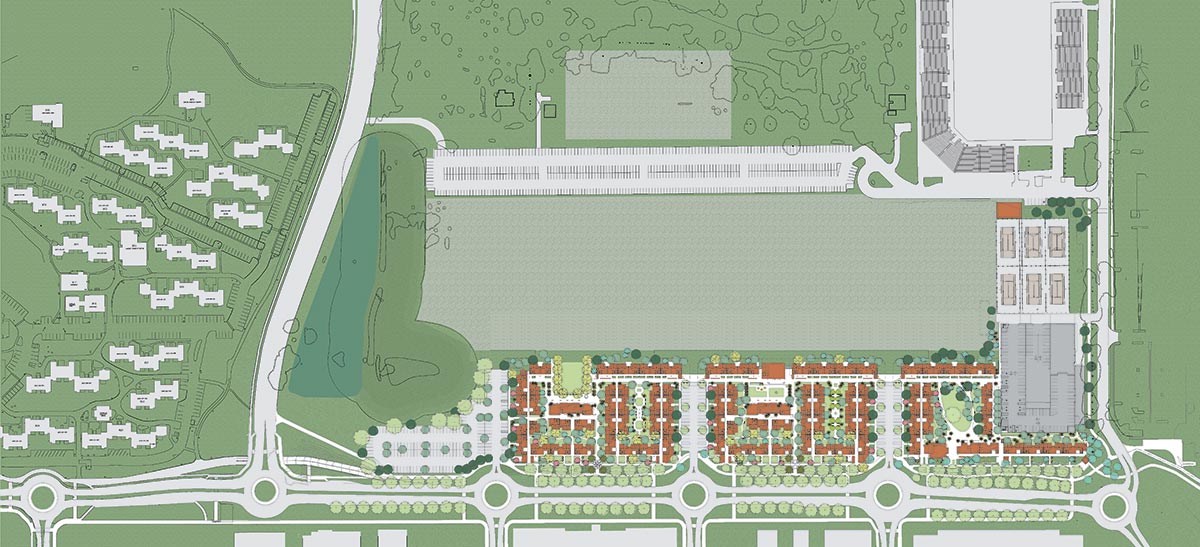



There are three large courtyards and four smaller courtyards. They are all designed to be appealing hang out places while also creating open space between the structures for sound isolation and wind movement. Also great for outdoor family and friends living exercise and entertainment.
Having about 20 different ways of entering the complex makes it so that each individual can decide how he or she wants to get to their apartment or traverse from it to the university.
The units are naturally ventilated using cross through air movement and clerestories.
Approximately twelve bridges and three towers grace the complex.
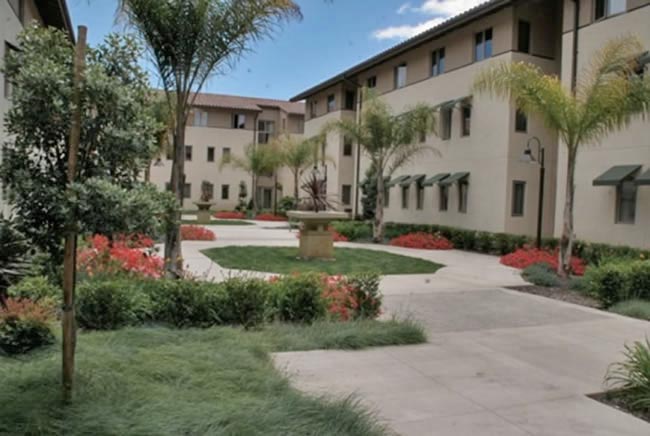
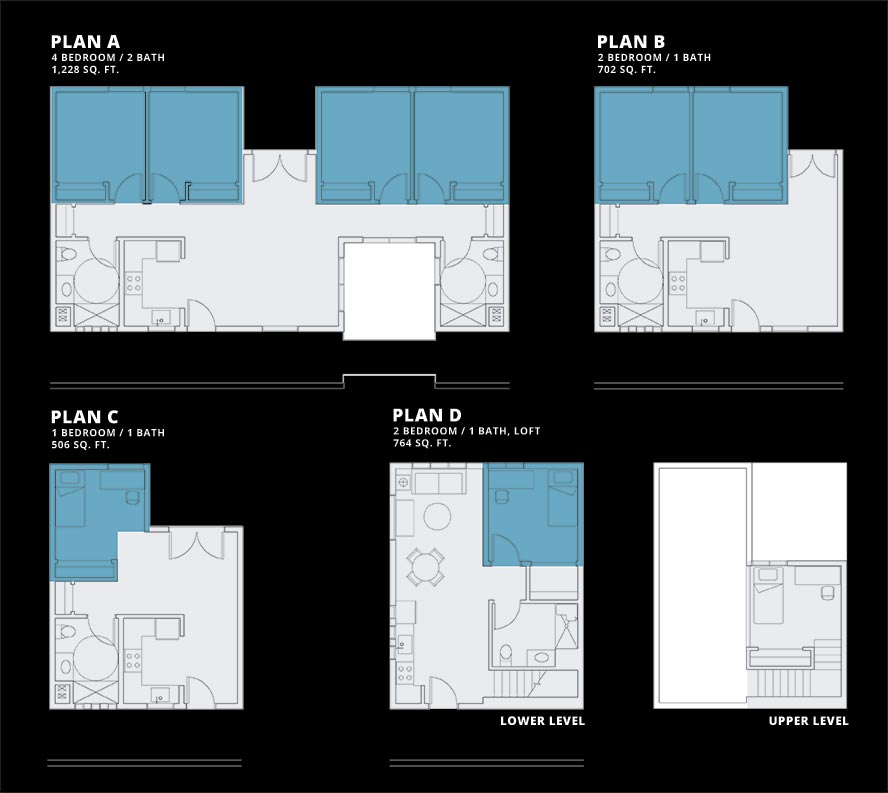
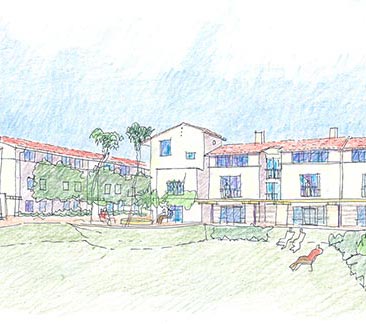
San Clemente Graduate Student Housing was a large undertaking and required a dedicated group of consultants working under Olson. While certain aspects of his design work are present throughout the project, especially in the bridges and internal towers, it was a team collaboration.
Finally as is true of every project there is a budget and this one was no exception
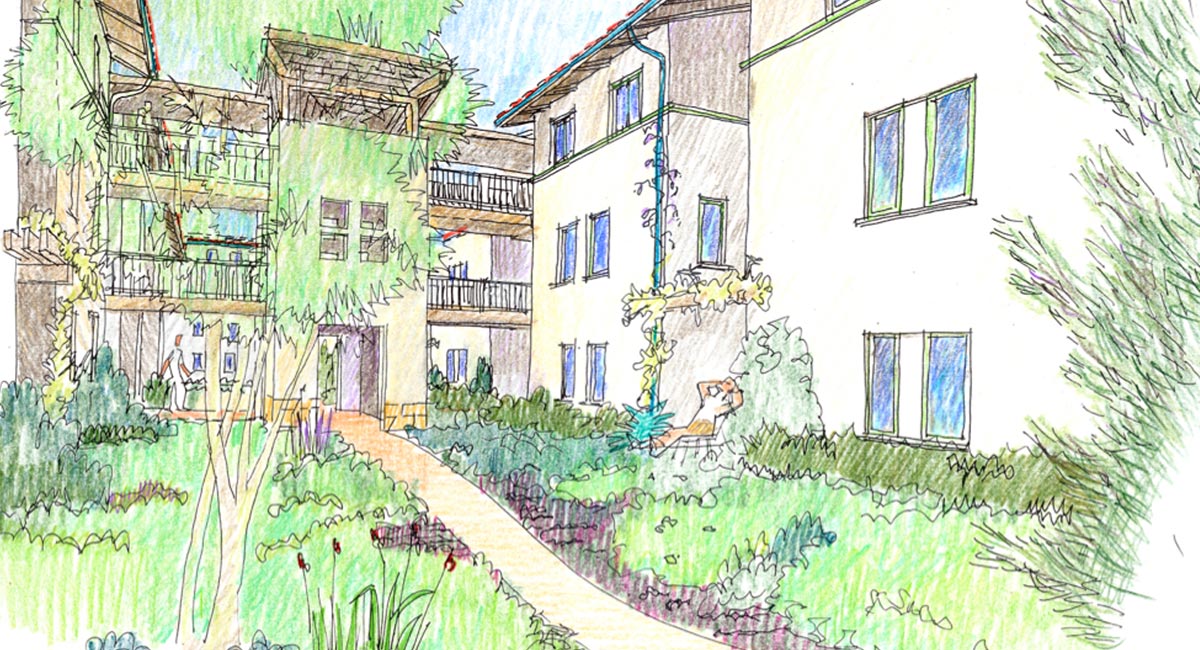
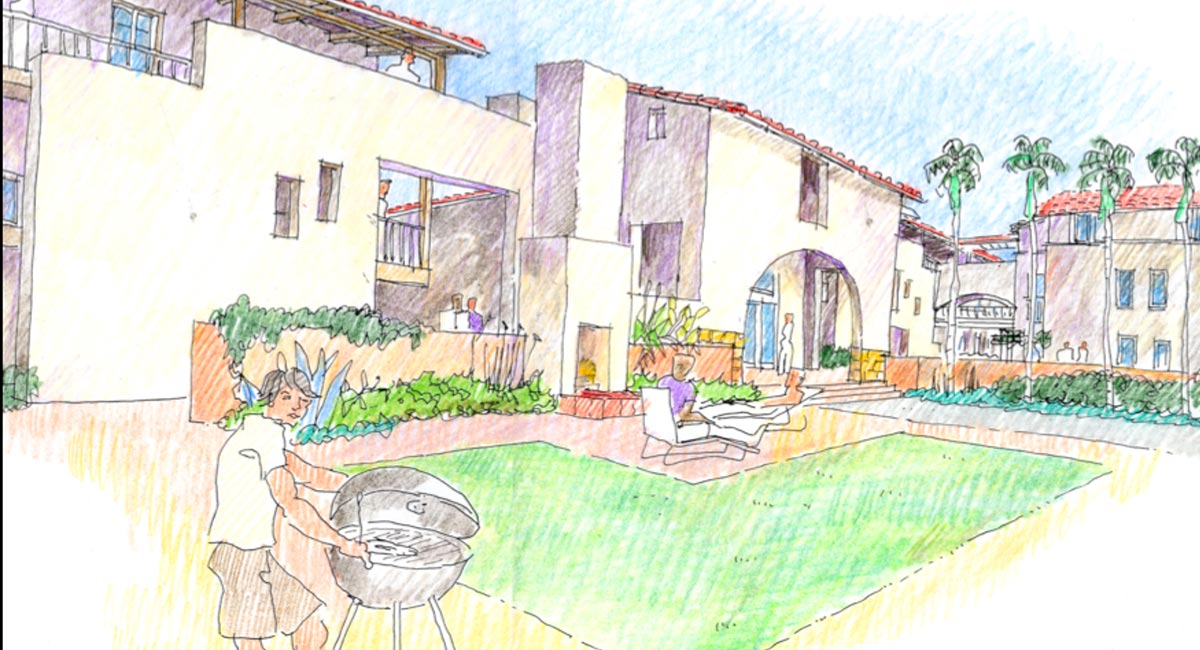
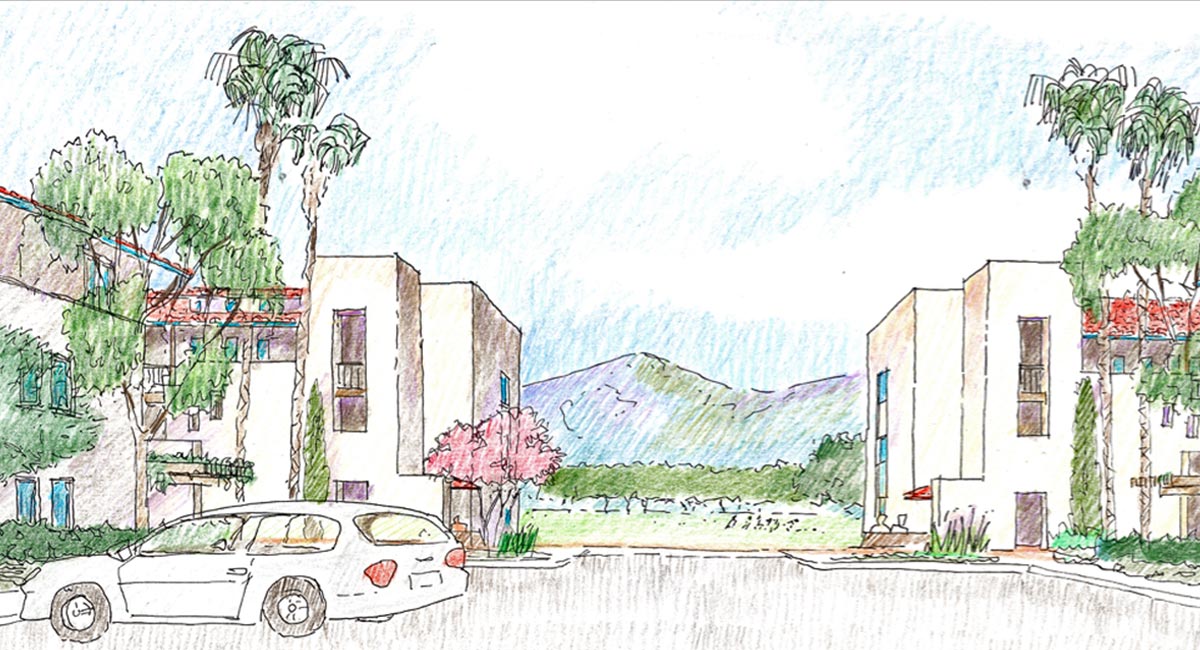

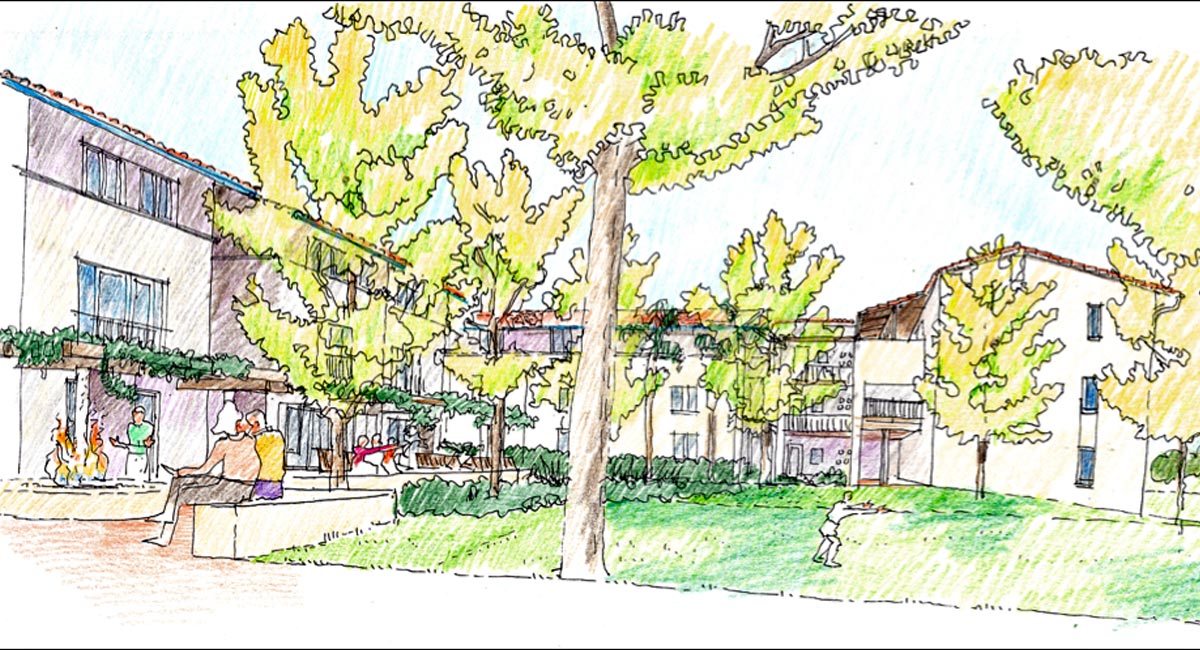
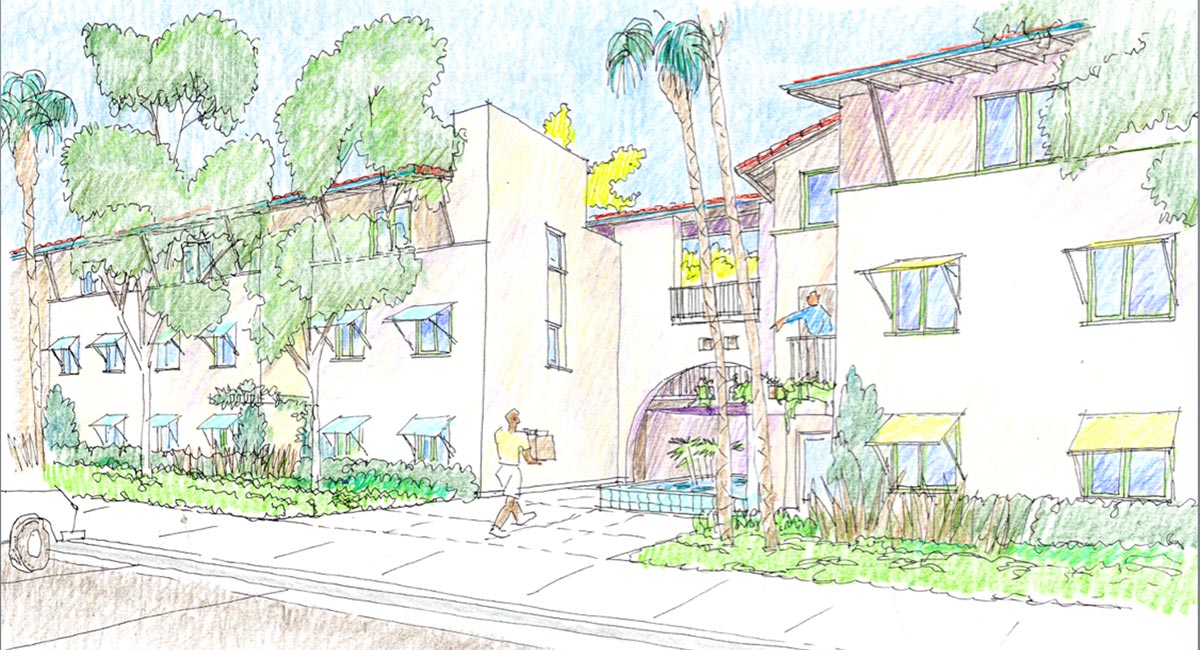
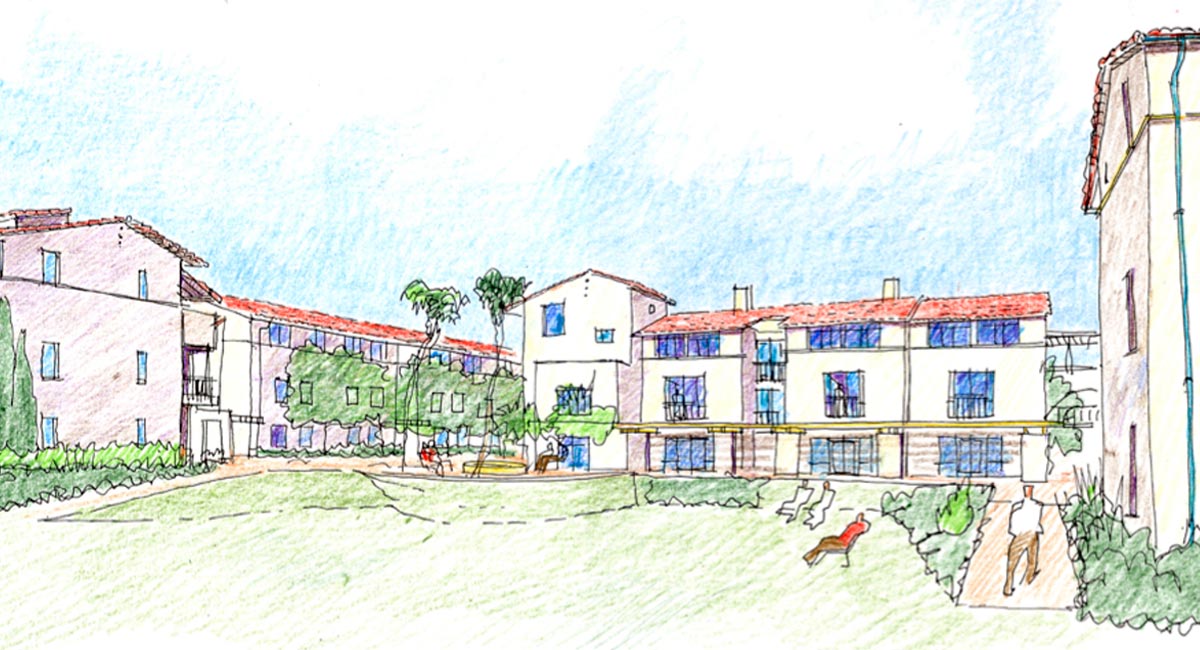
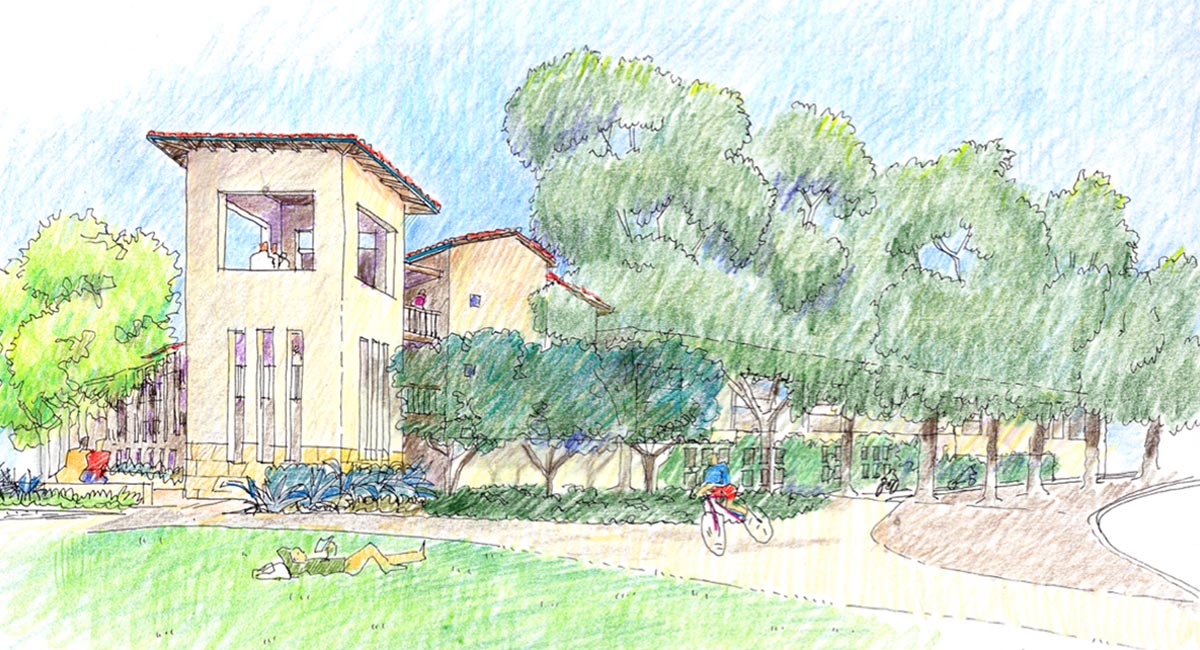

Connect with Us
Share Your Vision
Tell us about your needs and desires! We love to enrich people’s lives with our architectural designs and extended services. Take a moment to share with us your ideas and needs.


