Jafra International Headquarters
PROJECT: MULTI-STORY LOBBY, FOUNTAIN, EXTERIOR STAIRS, & DISABLED ACCESS PATHWAY
ARCHITECT: OLSON ARCHITECTS
INTERIOR DESIGN: T.W. McALLISTER
CLIENT: Jaffra Cosmetics International design approvals by dieter rams
SQUARE FOOTAGE: 400 (structure)
CONSTRUCTION COST: withheld by request
FOUNTAIN CONSULTANT: WET Design
FURNITURE: Herman Miller
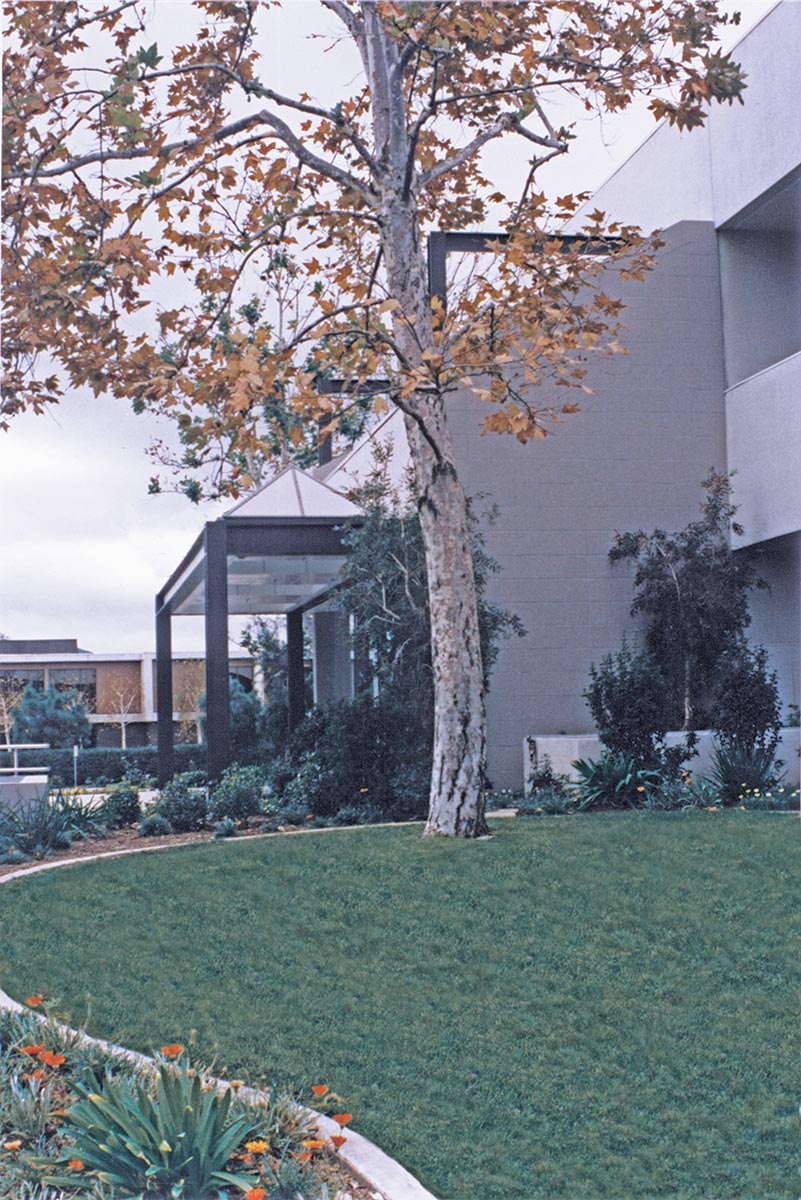
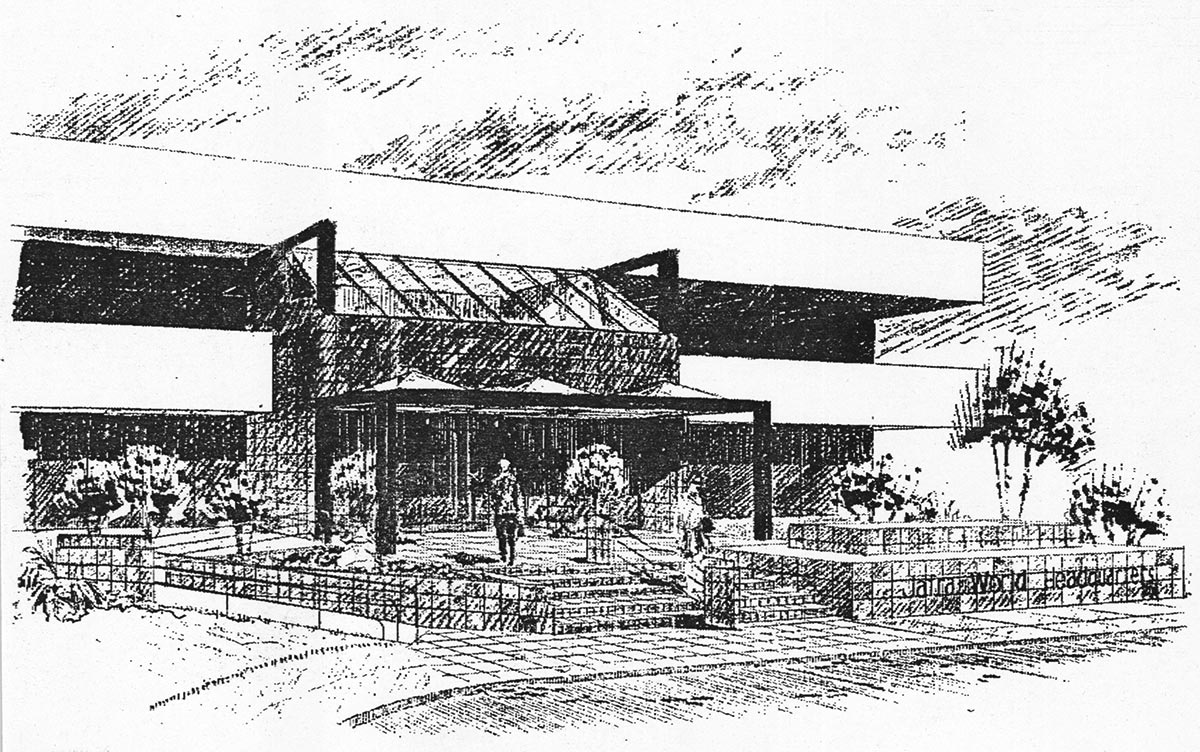
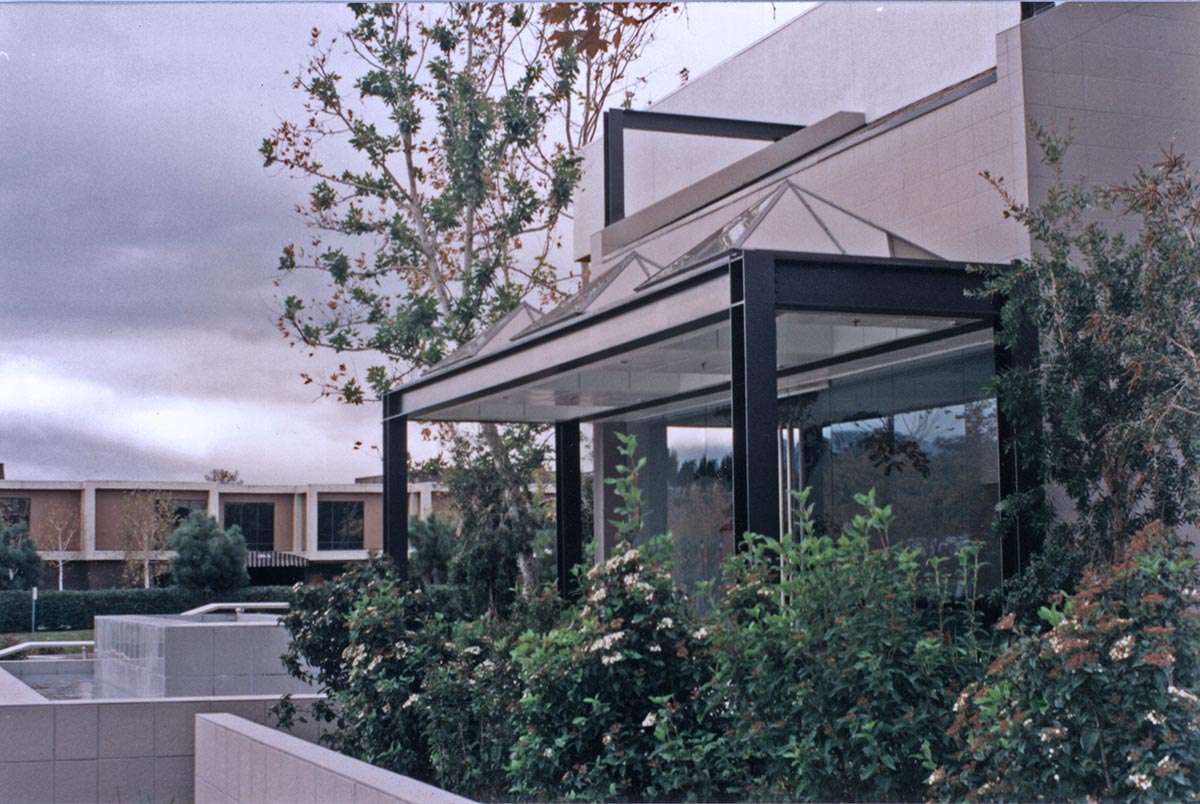
The expressed international style design of the Jaffra Cosmetics International entry plays homage to Bauhaus and the German roots of the company. Jaffra is owned by Braun, a German company, which in the field of retail consumer products has produced
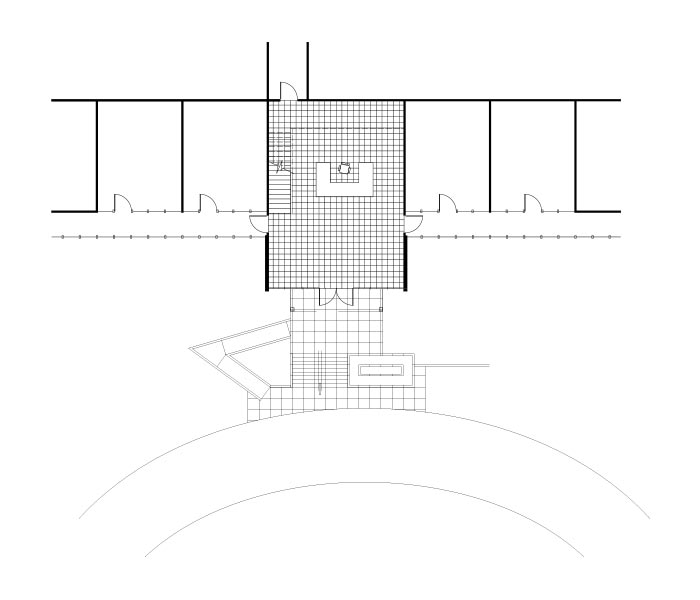
Their International Headquarters, however, sorely needed a facelift. The building in Westlake California was a fairly industrial structure which they had purchased as it was. Jaffra desired to upgrade the aesthetics of their headquarters on both the interior and exterior. While their purchase of Herman Miller ergonomically designed furniture showed respect for their employee’s; the addition of a formal entry showed respect to the community and their customers, and their independent sales people.
In minimalist fashion the same tile material finishes the walls, floor, exterior paving, and the fountain. An eastern exposure presented the opportunity for flooding the lobby with natural light via a glass roof and skylights on the entry portico. Built in the early 1990’s it was ahead of it’s time as “Modern” again came into vogue shortly there after.
Note: OLSON ARCHITECTS was formerly RCO Architects
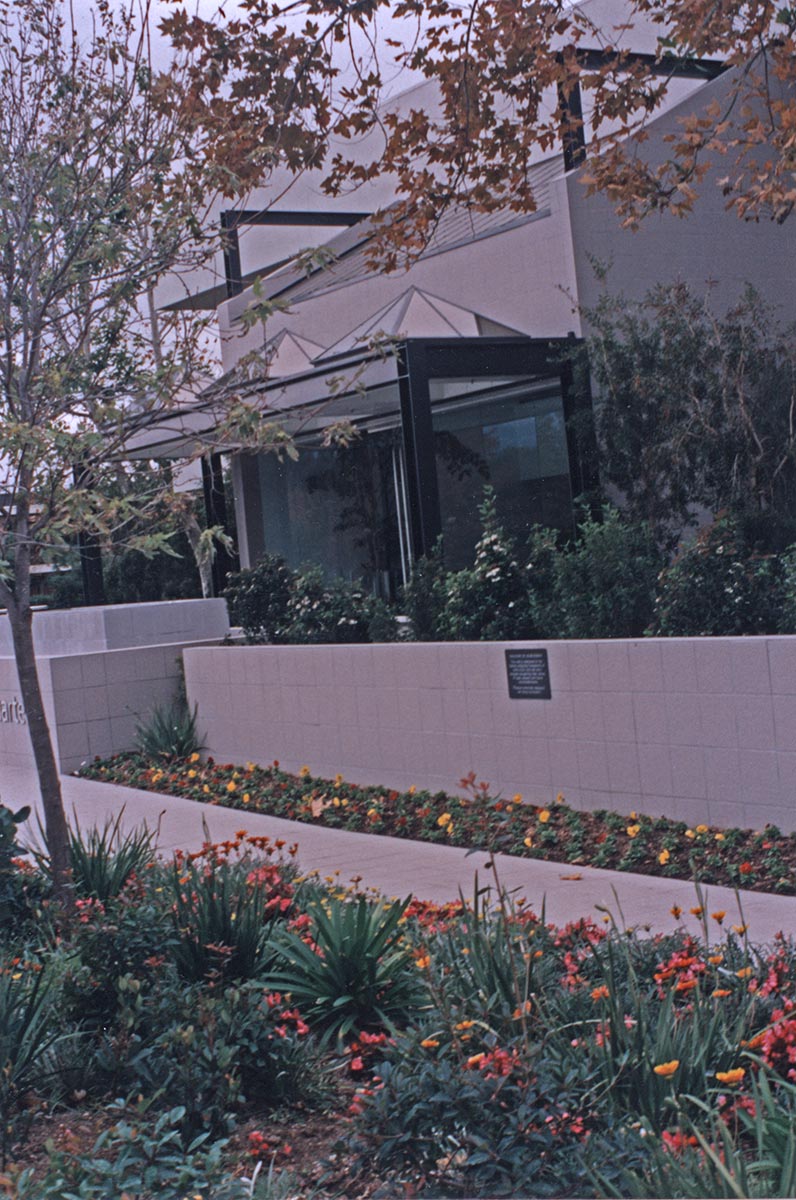
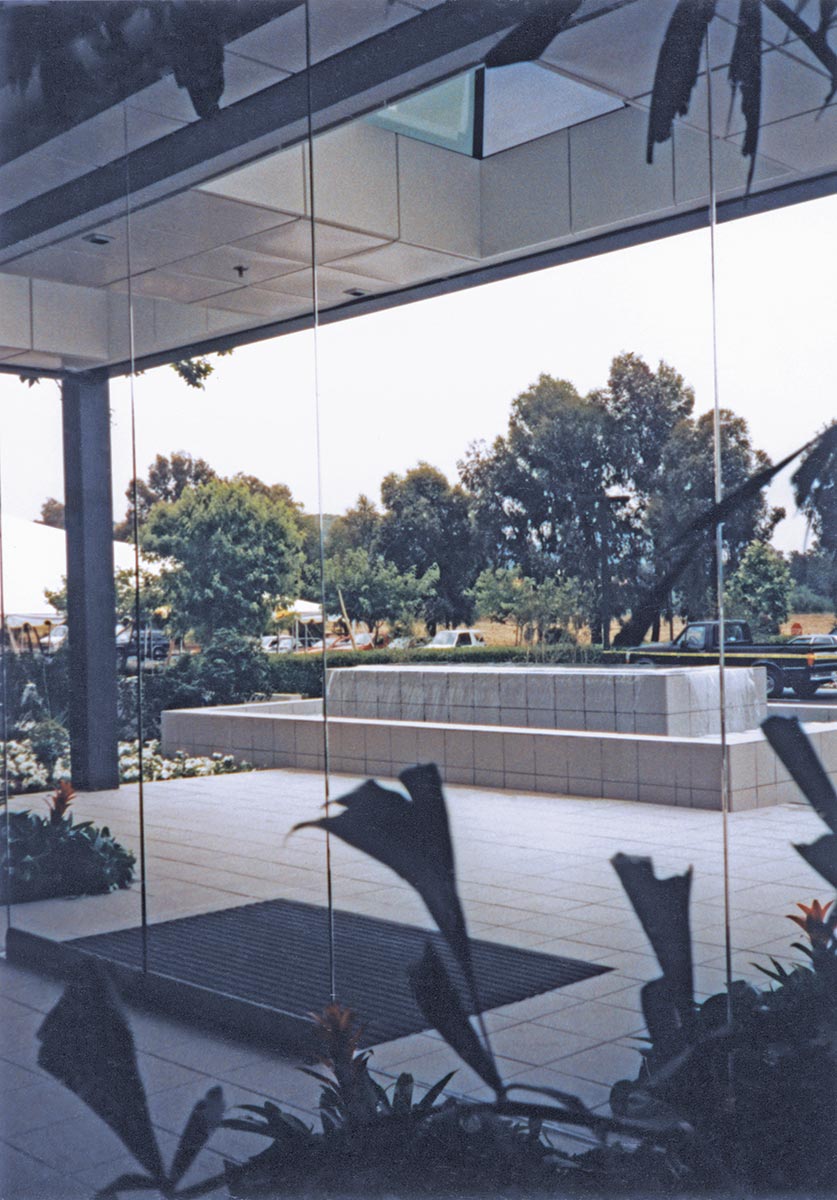
Connect with Us
Share Your Vision
Tell us about your needs and desires! We love to enrich people’s lives with our architectural designs and extended services. Take a moment to share with us your ideas and needs.

