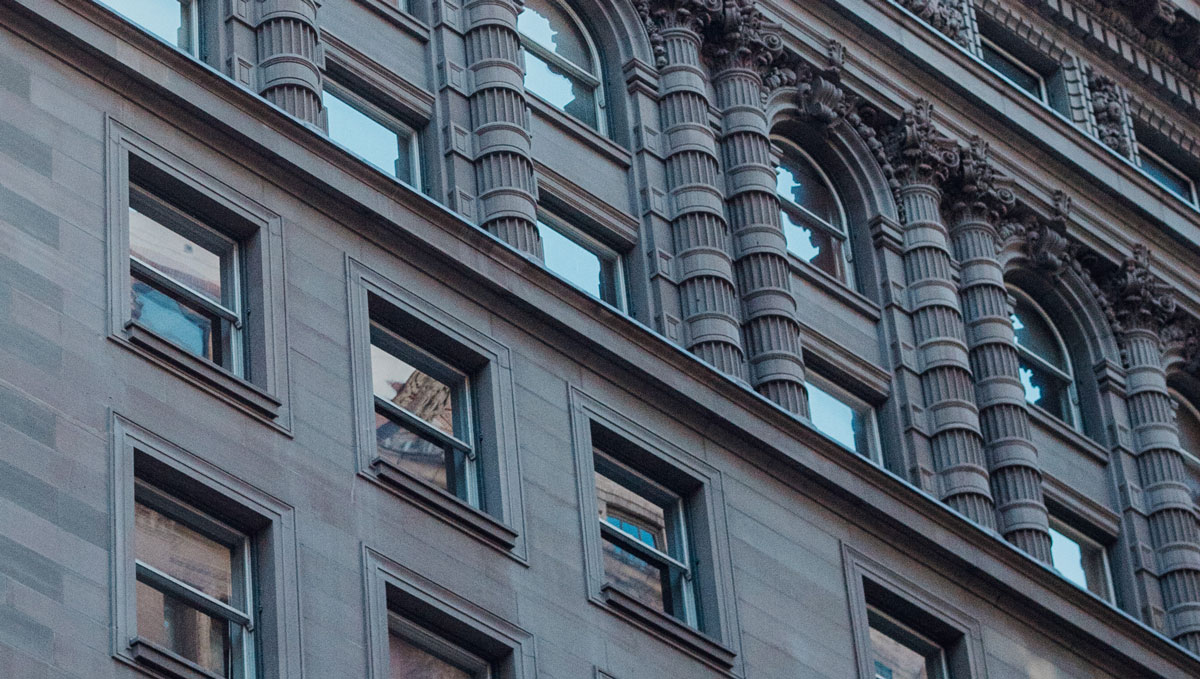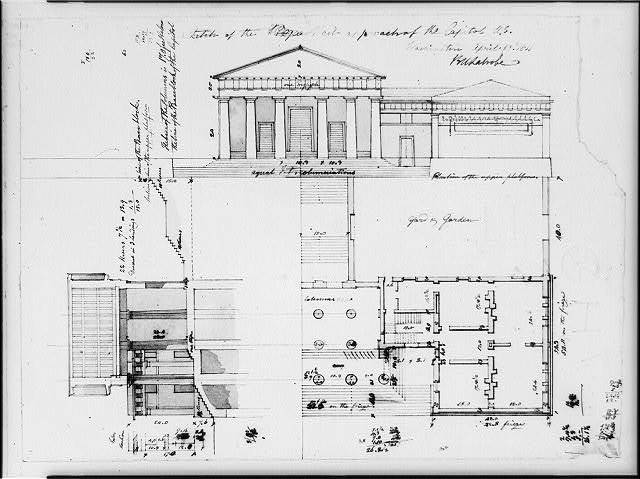More ‘Light’ House
ARCHITECT: STEPHEN OLSON
CLIENT: WITHELD
SQUARE FOOTAGE: 4200
BEDROOMS: 3
BATHROOMS: 3
This architecture is inspired by the client’s Asian Art and the concept that light begets art.
The More ‘Light’ House is a vessel for the
The concept revolved around eliciting light and capturing the stunning views of the mountains to the north. Previously
Vaulted ceilings in conjunction with bamboo art screens allow for open interior elegant spaces. The screens designed by Olson extend from the top of dividing walls and appear as if they are growing through the roof giving the ceiling a floating
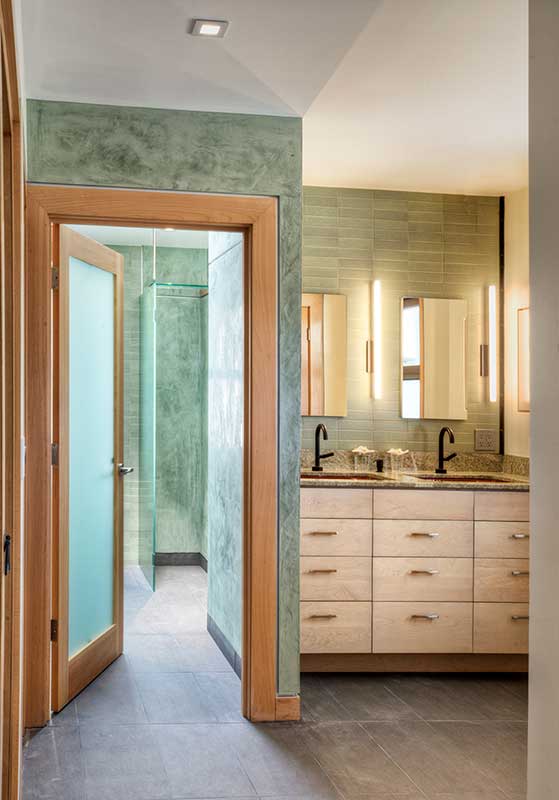
Features of the design:
- Trellis/ Shade structure
- Energy efficient lighting
- Natural light
- Light
catchers - Increased insulation
- Natural ventilation
- Indoor / outdoor flow
- Train Room/ Studio
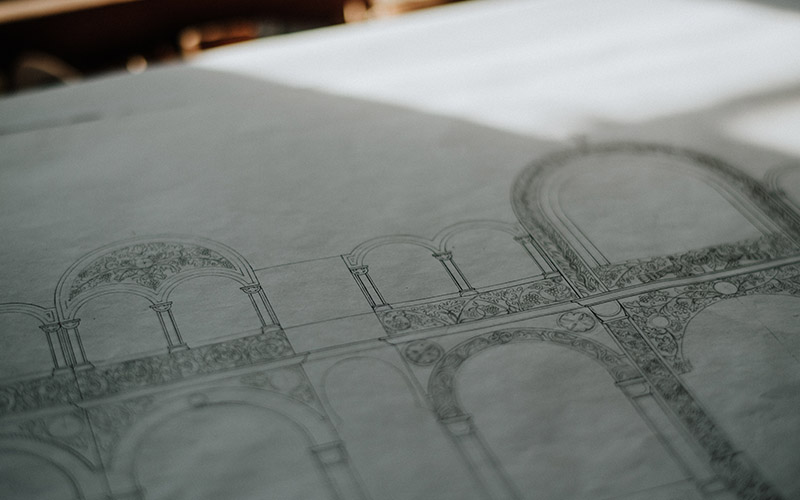
Energy Conscious Design
Not only does this architectural design offer stunning
In observing the images of More ‘Light’ House, light catchers in the ceilings capture natural light into the home’s interior. Due to the shafts being splayed and properly angled throughout the home, better light direction is achieved.
This innovative design feature allows all public spaces to be functional without any electrical lighting during daylight hours; even on overcast days. The light catchers and scoops are designed in such a way that they are multi-directional. In certain rooms they are facing east for
Regarding public and private zones, there is a clever use of an exterior shading
In the
The main entrance features include a substantial doorway with horizontal glass bands, flow-through stone flooring, and Japanese dry ponds. As one transitions into the home you are met with living room, dining room and immediate splendid views of the highly sophisticated Japanese Garden (completed after photography).
Subtle design effects such as reveals above the baseboards, lighting design, use of Venetian Plaster, clear semi-transparent or translucent wood finishes, tile, and a glass countertop, give the home a level of sophistication and a deep sense of peace.
The impressive north facing fenestration in the hobby room illuminates both the Chinese Brush Painting studio and the O-gauge scale model train city, built by the owner.
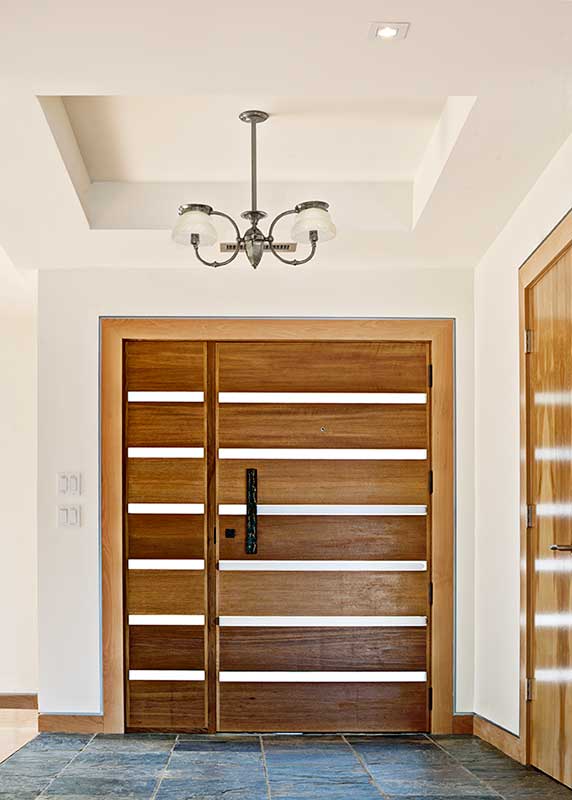
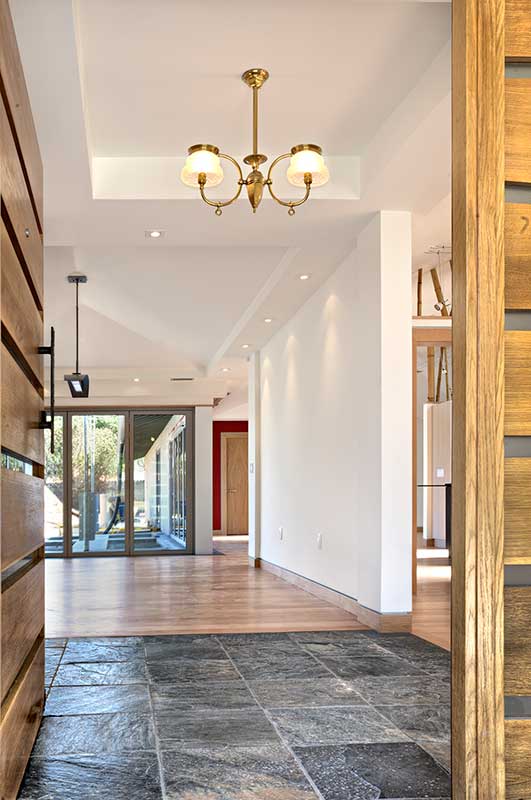
Connect with Us
Share Your Vision
Tell us about your needs and desires! We love to enrich people’s lives with our architectural designs and extended services. Take a moment to share with us your ideas and needs.


